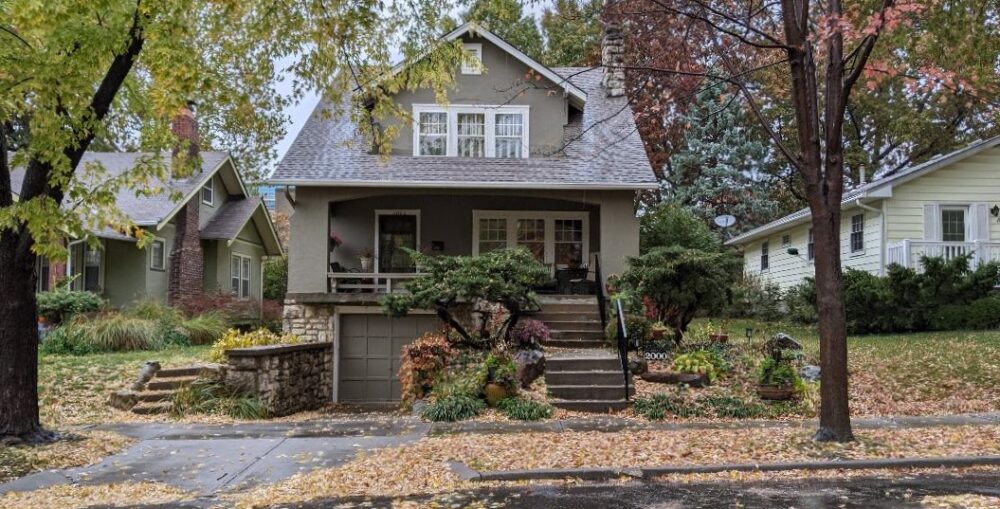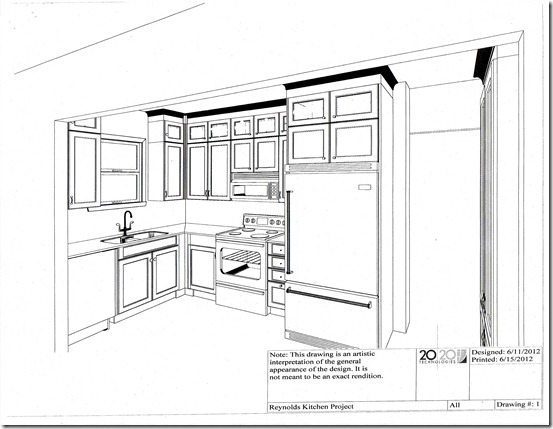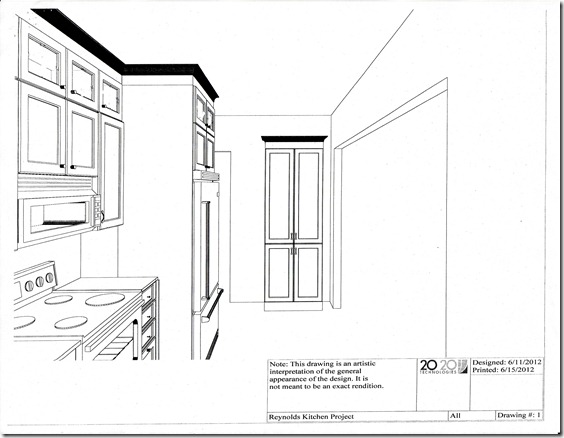Pam Vernon, Classic Kitchens in Leawood, KS, didn’t waste any time coming up with a plan. She eliminates the tight U space in front of the sink by pushing the dishwasher all the way back to the wall. Counter space expands when the refrigerator changes places with the range. A counter –depth side by side refrigerator gives more room to maneuver.
Cabinets go to the ceiling and a built-in cupboard to the left of the doorway keeps appliances close but hidden. Trays and platters stand upright in the cupboard above the refrigerator. A rectangular counter-high butcher block table multi-tasks as a work surface and a dining spot in the nook.
A swing out shelf close to the stove makes use of the lower space in the corner. The top cabinets have glass fronts and inside lights. The microwave has a range hood and the range has an electric induction cooktop and a convection oven. All of the appliances are stainless steel.
The sink is a double basin white porcelain model and there’s glazed white subway tile on the wall. There are under-cabinet lights, canister recessed lights, a light over the sink, a ceiling light and lights in the eating nook and in the hall. Right, there is no such thing as too much light in a kitchen.
Wowsa. It was exactly what I had in mind. Oh, and the trash – two skinny stainless steel containers fit nicely up against the wall.




