Where does the time go? It seems like only yesterday when I announced that we were undertaking a kitchen remodel. Lo and behold, the post is dated March 22, 2010. Hmmm.
Truth be known the kitchen rehab officially started July 23, 2012. Here is a refresher look at what it looked like March 22 and … July 22nd, two years later.
Here is the side door with a look at our recycling center sitting right in front of a door to a tiny bathroom. Next is the view from hallway, note the useless base corner cabinet and the cramped u-shape working space in front of sink. The jaunty wall calendar is a multi-purpose office and message board.
This is the breakfast nook which is across from the stove. The marble top table is useful for rolling out pie crusts which I have never done. The un-matched chairs not only take up far more than their fair share of space, surprisingly they are not even comfortable. The refrigerator sits companionably close to the stove without so much as an inch of counter space between. The top cabinets are a little more than a foot above the counter leaving barely enough room for the coffee maker.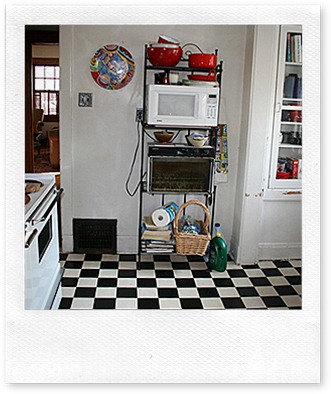
Pivot at the refrigerator/stove combo for a look back down the hall and into the living room. The baker’s rack cost $22.95 from a gigantic furniture store probably 40 years ago. Here it masquerades as a cooking station and storage center.
Here are the ground rules. Keep the original footprint of the kitchen. Let the brick chimney and laundry chute behind the stove stay put. Preserve the mid-century look and feel. Counter space, storage and work flow are important.
Oh, and let’s do something about that trash center.
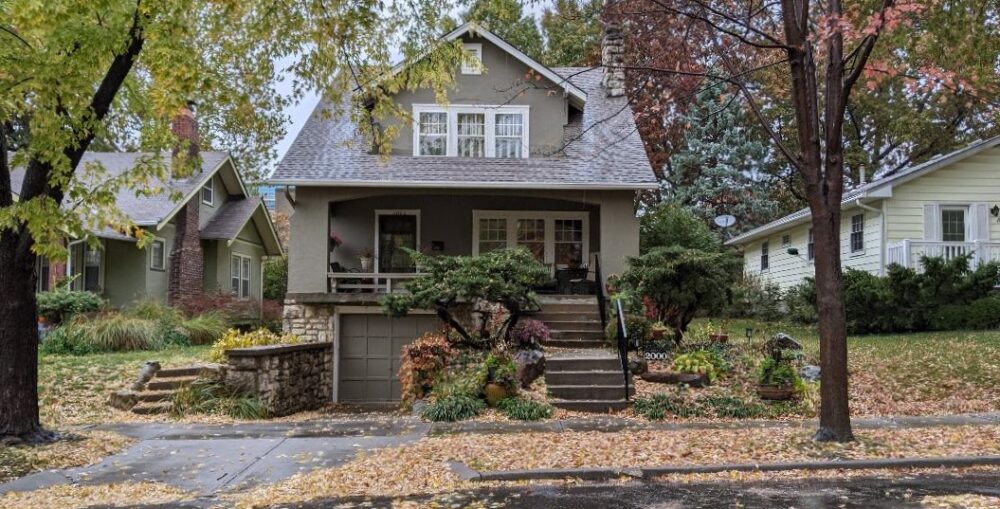
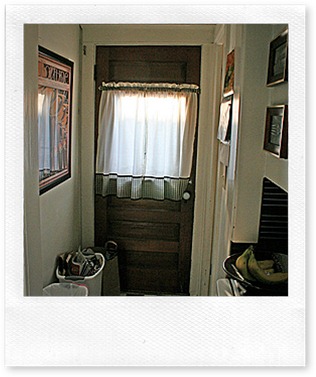
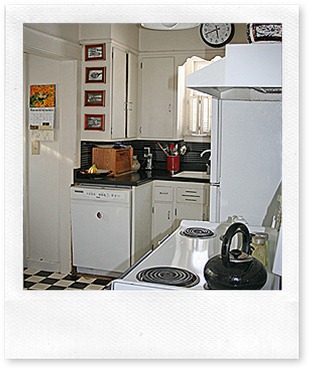
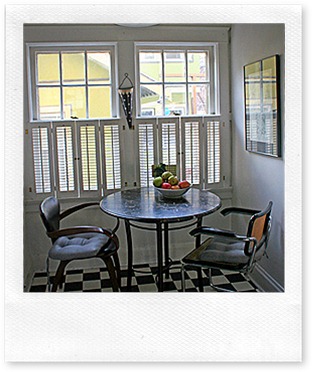
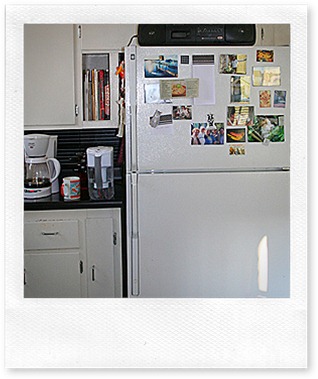
Just put it out there, girl! It is what it is.